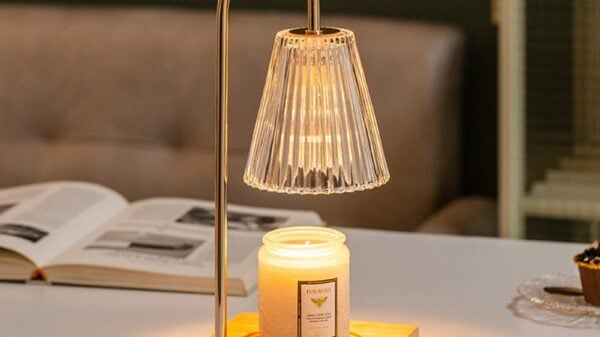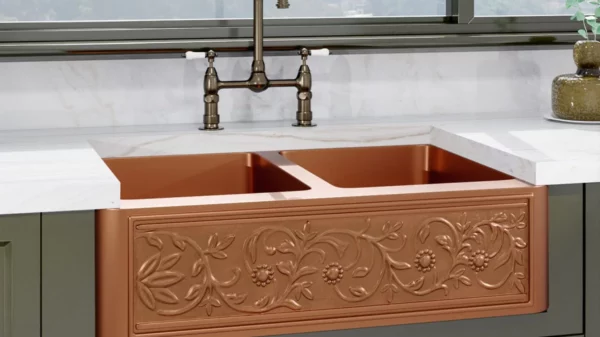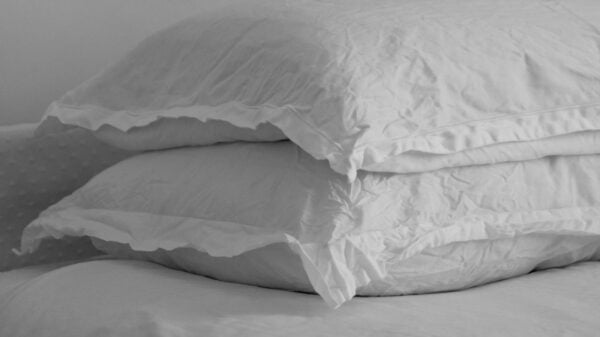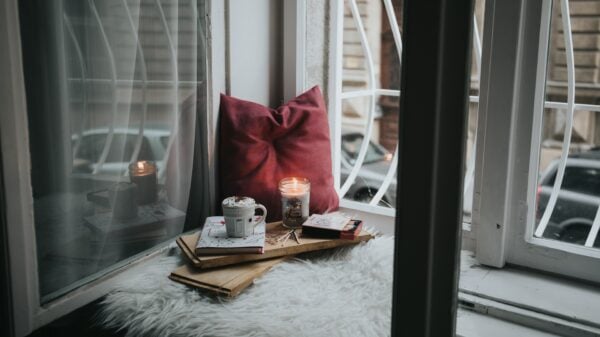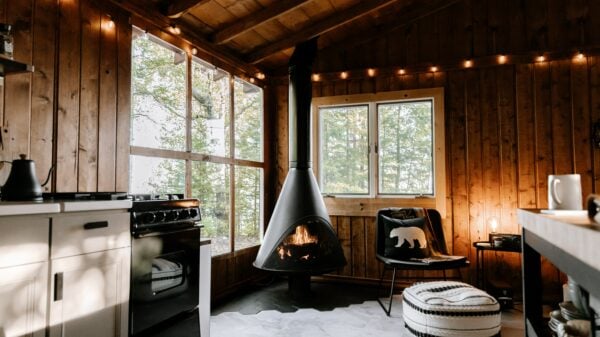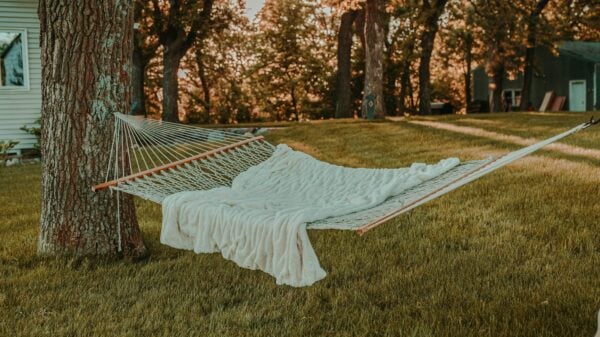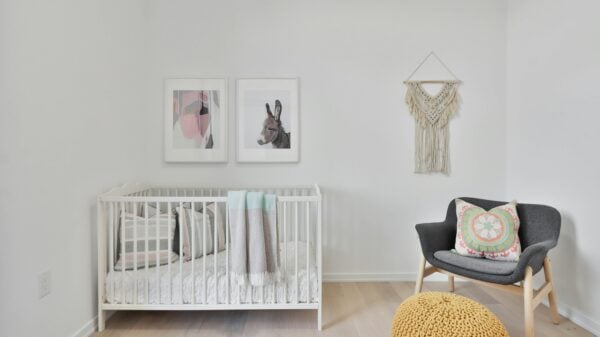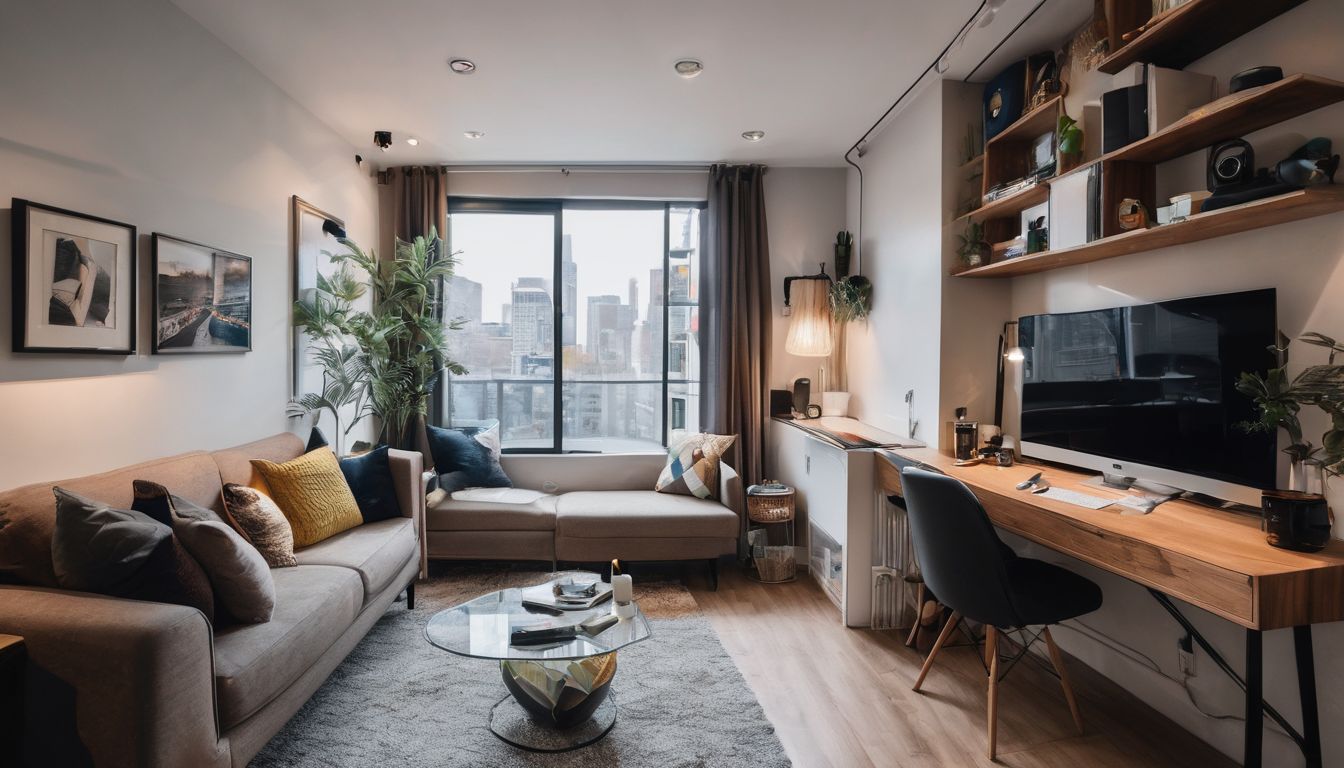Do you feel overwhelmed by your small living space, wondering how to accommodate all your essentials? Believe it or not, a study by the Organization for Economic Cooperation and Development found that the US has among the smallest homes per capita in developed countries.
Our blog will guide you through actionable small space solutions, enabling you to create an open, organized and aesthetically pleasing home environment despite having limited square footage.
Ready to turn compact into chic? Let’s dive in!
Small Space Solutions
Utilize multi-functional furniture to maximize functionality in minimal square footage.
Utilize multi-functional furniture
Multi-functional furniture is great for small spaces. A bed with drawers underneath offers extra storage. A coffee table that turns into a dining table saves room. Even an ottoman can hold things inside or be used as a seat.
Look for pieces that fit well together and serve more than one use. This will help you get the most from your space and keep everything neat and tidy.
Utilize vertical space
Make the most of your limited square footage by utilizing vertical space. When you have a small space, it’s essential to think vertically and make use of every available inch from floor to ceiling.
Instead of only focusing on storage solutions at ground level, look up and see what opportunities exist above. Consider installing tall bookshelves or wall-mounted cabinets that reach all the way to the top.
These will not only provide extra storage but also draw the eye upward, creating an illusion of height in your space. Additionally, hanging shelves or hooks on walls can help you maximize vertical storage for items like bags, hats, or even kitchen utensils.
Maximize storage options
Maximizing storage options is crucial when dealing with limited square footage. One way to do this is by incorporating multifunctional furniture into your home. Look for pieces that serve more than one purpose, such as a sofa bed or ottoman with hidden storage compartments.
Another strategy is to utilize vertical space by installing shelves or hanging organizers on walls. This allows you to free up valuable floor space and keep your belongings organized.
Additionally, consider using creative storage solutions like under-bed storage containers or wall-mounted hooks for extra hanging space. By maximizing your storage options, you can make the most of your small living area and keep it clutter-free.
Tips for Maximizing Limited Square Footage
To maximize limited square footage, design in small-scale with furniture and accessories that are proportional to the space. Create designated zones within the room for different activities, such as a workspace or reading nook.
Use optical illusions, such as mirrors and light colors, to create the illusion of more space.
Designing in small-scale
When designing in small-scale, it’s important to maximize every inch of space. Opt for furniture that serves multiple purposes, like a sofa that can transform into a bed or a coffee table with hidden storage compartments.
Utilize vertical space by installing floating shelves or hanging plants. Create designated zones within the room using area rugs or dividers. Use optical illusions to create the illusion of more space, such as hanging mirrors on walls or choosing light-colored paint for the walls and ceilings.
By implementing these strategies, you can make the most out of limited square footage and create a functional and stylish living space.
Creating designated zones
Having designated zones in a small space can greatly improve its functionality and organization. By dividing your space into specific areas for different activities, you can make the most of every inch.
For example, you could create a separate workspace by using a compact desk or table along with a comfortable chair. This way, you have a dedicated area for working that doesn’t interfere with other parts of your living space.
You can also use room dividers or furniture placement to create distinct zones for sleeping, relaxing, and dining. It’s all about maximizing the potential of your limited square footage by designing purposeful spaces within it.
Using optical illusions to create the illusion of more space
Optical illusions can be a clever trick to make small spaces appear larger. One way to do this is by using mirrors strategically placed around the room. This will reflect light and give the illusion of depth, making your home feel more open.
Another technique is to use light colors on walls and furniture, as they can make a room look brighter and more spacious. Additionally, incorporating vertical lines through striped wallpaper or curtains can create the perception of height, making ceilings seem higher than they actually are.
By using these optical tricks, you can make your home feel bigger without having to knock down any walls or invest in expensive renovations.









